Built with old fashioned craftsmanship to last and look great. Its classic design with stucco embossed kick panel or all glass can dress up any entry door. The 2” thick door comes pre-hung with a standard DX handle, or upgrade to an Elite Lever.
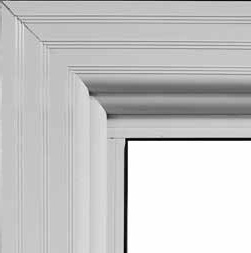
Available on the SS, DSS, 3LSS, 1L and ¾ SS doors. Both decorative and functional.
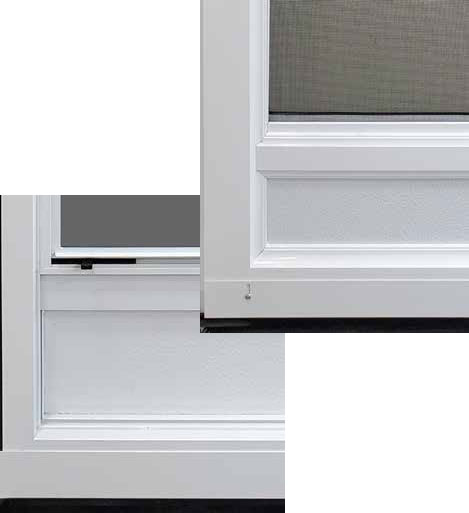
A bold modern design, built with old fashioned quality to dress up any entry door with style and functionality. The 2 ¼” thick door comes prehung with screw cover set and has a standard DX handle, or upgrade to an Elite Lever. Also available with a retractable screen.
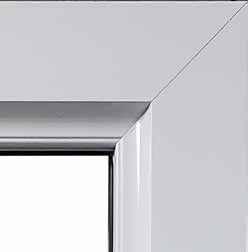
Hidden away when you don’t need it and simply roll down from the top when you need some fresh air. Mounted in the frame for a cleaner look. Available only on the 2 ¼” doors SS, DSS, 3LSS, and FL.
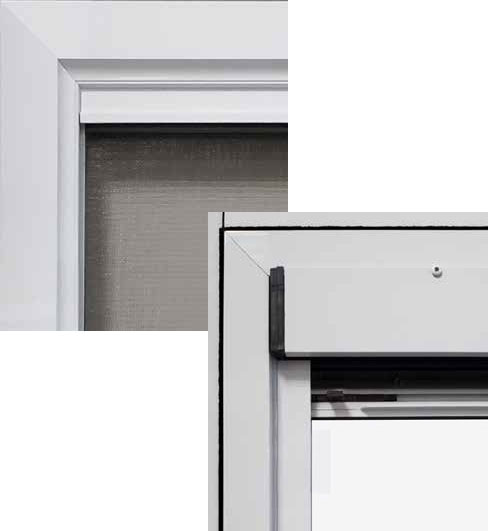

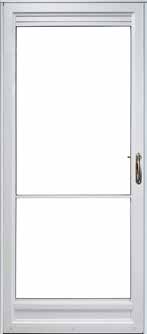
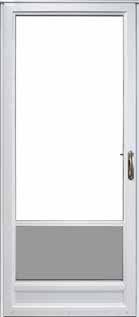
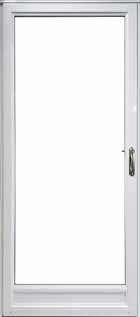
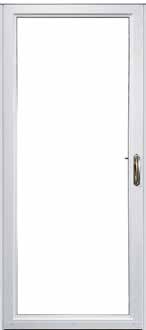
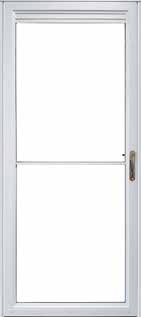
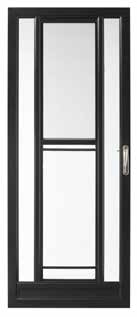
WHITE
CHOCOLATE BROWN
COMMERCIAL BROWN
MILL UNFINISHED
SANDALWOOD
CLAY
GREY
BLACK

DX WHITE

DX SILVER

DX BLACK

DX BRASS
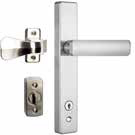
MODERN SILVER
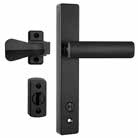
MODERN BLACK
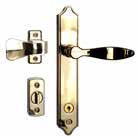
ELITE BRASS
*Transition to MODERN BRASS upon depletion of stock
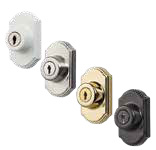
EXTERIOR DEADBOLTS
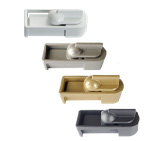
INTERIOR DEADBOLTS
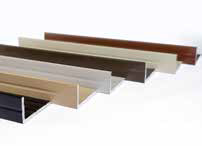
BACK-UP ANGLE SET
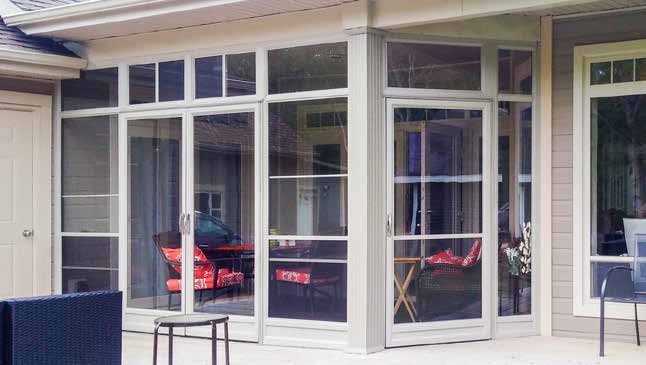
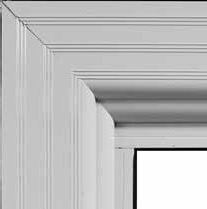
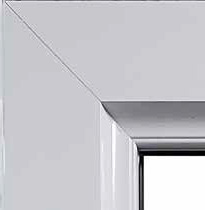
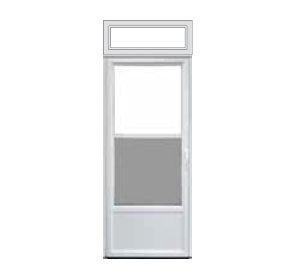
(minimum charge 35 sq.ft.)
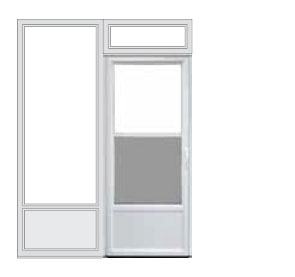
(minimum charge 45 sq.ft.)
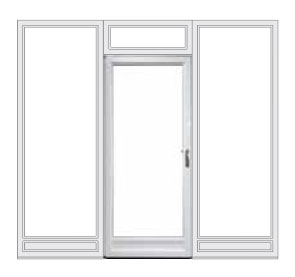
(minimum charge 53 sq.ft.)
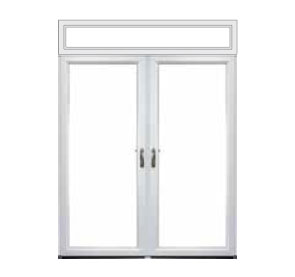
(minimum charge 48 sq.ft.)




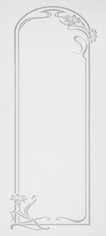


Measure the width of the door opening on the inside face of the brickmould on each side: top, center & bottom. Record the shortest measurement.
Measure the height from the top of the door sill to the under-side of the brickmould at the top.
The box sweep at the bottom of the storm door allows a ½” expansion. The door will be manufactured to allow a ¼” adjustment up or down from the measurement provided.
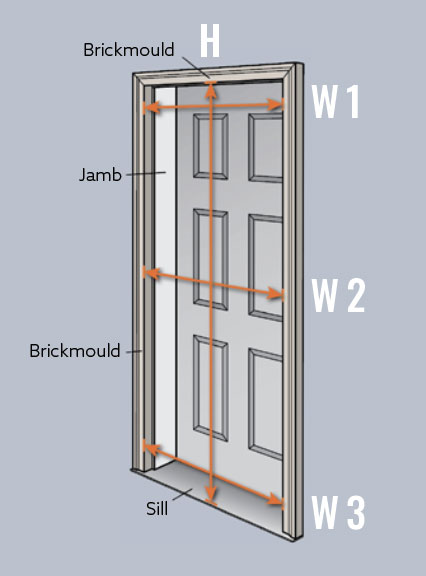
Choose the door handing
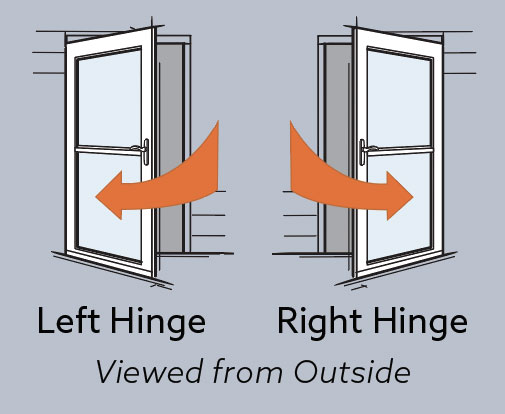
| Measured Opening | Required Size |
|---|---|
| 28 ¾” to 29 ¼” | 29” |
| 29 ¼” to 29 ¾” | 29 ½” |
| 29 ¾” to 30 ¼” | 30” |
| 30 ¼” to 30 ¾” | 30 ½” |
| 30 ¾” to 31 ¼” | 31” |
| 31 ¼” to 31 ¾” | 31 ½” |
| 31 ¾” to 32 ¼” | 32” |
| 32 ¼” to 32 ¾” | 32 ½” |
| 32 ¾” to 33 ¼” | 33” |
| 33 ¼” to 33 ¾” | 33 ½” |
| 33 ¾” to 34 ¼” | 34” |
| 34 ¼” to 34 ¾” | 34 ½” |
| 34 ¾” to 35 ¼” | 35” |
| 35 ¼” to 35 ¾” | 35 ½” |
| 35 ¾” to 36 ¼” | 36” |
| 36 ¼” to 36 ¾” | 36 ½ |